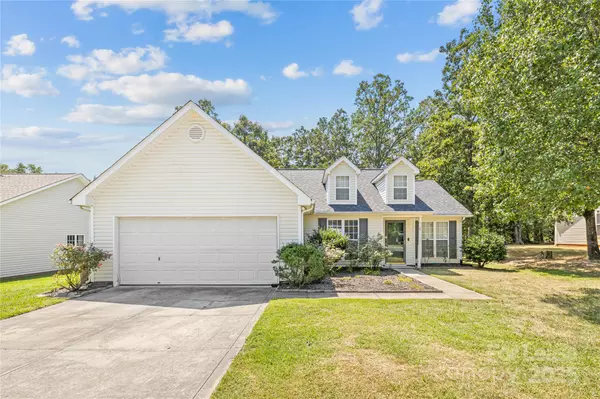UPDATED:
Key Details
Property Type Single Family Home
Sub Type Single Family Residence
Listing Status Active
Purchase Type For Rent
Square Footage 1,261 sqft
Subdivision Cornerstone
MLS Listing ID 4283989
Style Ranch
Bedrooms 3
Full Baths 2
Abv Grd Liv Area 1,261
Year Built 2000
Lot Size 9,583 Sqft
Acres 0.22
Property Sub-Type Single Family Residence
Property Description
Step outside to the large, fenced backyard that features a fire pit and a large back deck, perfect for entertaining and relaxing.
The community offers a community pool and playground. The home is conveniently located near Sun Valley Commons dining and shopping. Ring doorbell camera will stay
Earlier move in may be available - reach out for details
Reach out for showing or application link.
Location
State NC
County Union
Rooms
Main Level Bedrooms 3
Interior
Interior Features Breakfast Bar, Pantry, Storage
Heating Central
Cooling Central Air
Flooring Laminate, Tile
Fireplaces Type Gas Log, Living Room
Fireplace true
Appliance Dishwasher, Dryer, Electric Range, Exhaust Hood, Gas Water Heater, Refrigerator, Washer, Washer/Dryer
Laundry Laundry Room, Main Level
Exterior
Exterior Feature Fire Pit
Garage Spaces 2.0
Fence Back Yard, Fenced
Community Features Clubhouse, Outdoor Pool, Playground, Recreation Area, Ski Slopes, Street Lights
Utilities Available Cable Available
Street Surface Paved
Porch Deck
Garage true
Building
Foundation Slab
Sewer Public Sewer
Water Public
Architectural Style Ranch
Level or Stories One
Schools
Elementary Schools Sun Valley
Middle Schools Sun Valley
High Schools Sun Valley
Others
Pets Allowed Conditional
Senior Community false



