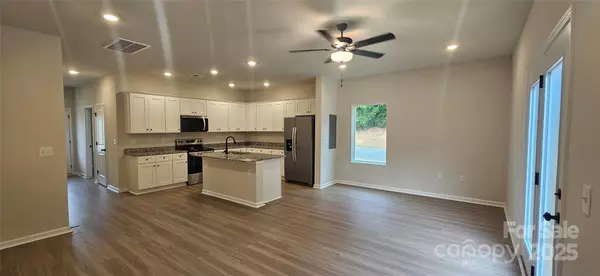UPDATED:
Key Details
Property Type Townhouse
Sub Type Townhouse
Listing Status Active
Purchase Type For Sale
Square Footage 1,601 sqft
Price per Sqft $176
Subdivision Rhyne Court
MLS Listing ID 4289568
Bedrooms 4
Full Baths 3
Construction Status Proposed
HOA Fees $110/mo
HOA Y/N 1
Abv Grd Liv Area 1,601
Year Built 2025
Lot Size 1,306 Sqft
Acres 0.03
Property Sub-Type Townhouse
Property Description
Community perks include a welcoming fire pit for evening gatherings and strategically placed waste stations to keep things hassle-free.
Located just minutes from local shopping, dining, and entertainment, you'll enjoy easy access to everything you need.
Location
State NC
County Gaston
Zoning SF-A
Rooms
Main Level Bedrooms 1
Main Level, 5' 0" X 8' 0" Bathroom-Full
Main Level, 10' 0" X 10' 0" Kitchen
Main Level, 20' 0" X 12' 0" Living Room
Main Level, 9' 0" X 9' 0" Dining Room
Upper Level, 5' 0" X 11' 0" Bathroom-Full
Upper Level, 13' 0" X 14' 0" Primary Bedroom
Upper Level, 10' 0" X 10' 0" Bedroom(s)
Upper Level, 10' 0" X 10' 0" Bedroom(s)
Main Level, 11' 0" X 13' 0" Flex Space
Upper Level, 5' 0" X 10' 0" Bathroom-Full
Upper Level, 5' 0" X 10' 0" Bathroom-Full
Upper Level, 9' 0" X 4' 0" Utility Room
Interior
Interior Features Attic Stairs Pulldown, Entrance Foyer, Kitchen Island, Storage, Walk-In Closet(s), Walk-In Pantry
Heating Central, Electric, Heat Pump, Zoned
Cooling Ceiling Fan(s), Electric, Heat Pump, Zoned
Fireplace false
Appliance Dishwasher, Disposal, Electric Oven, Electric Range, Microwave, Oven, Refrigerator, Self Cleaning Oven
Laundry Electric Dryer Hookup, Inside, Laundry Room, Upper Level, Washer Hookup
Exterior
Fence Back Yard
Utilities Available Cable Available, Electricity Connected, Satellite Internet Available, Underground Power Lines, Underground Utilities, Wired Internet Available
Roof Type Shingle
Street Surface Concrete,Paved
Porch Covered, Front Porch, Patio, Rear Porch
Garage false
Building
Lot Description Corner Lot, Paved
Dwelling Type Site Built
Foundation Slab
Builder Name LGI Homes-NC, LLC
Sewer Public Sewer
Water City, Public
Level or Stories Two
Structure Type Vinyl
New Construction true
Construction Status Proposed
Schools
Elementary Schools Bessemer City
Middle Schools Bessemer City
High Schools Bessemer City
Others
Senior Community false
Acceptable Financing Cash, Conventional, FHA, VA Loan
Listing Terms Cash, Conventional, FHA, VA Loan
Special Listing Condition None



