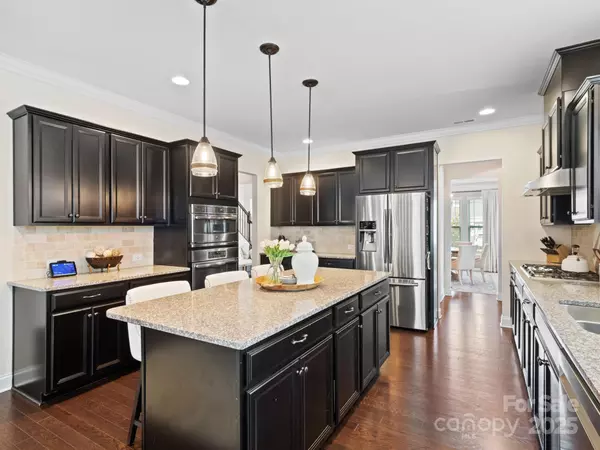UPDATED:
Key Details
Property Type Single Family Home
Sub Type Single Family Residence
Listing Status Active
Purchase Type For Sale
Square Footage 3,659 sqft
Price per Sqft $232
Subdivision Avery Park
MLS Listing ID 4289586
Bedrooms 4
Full Baths 3
Half Baths 1
Abv Grd Liv Area 3,659
Year Built 2017
Lot Size 7,405 Sqft
Acres 0.17
Property Sub-Type Single Family Residence
Property Description
Location
State NC
County Mecklenburg
Zoning RP(CZ)
Rooms
Main Level Bedrooms 1
Main Level Kitchen
Main Level Dining Room
Main Level Breakfast
Main Level Living Room
Main Level Primary Bedroom
Main Level Bathroom-Full
Main Level Bathroom-Half
Upper Level Bonus Room
Upper Level Bathroom-Full
Upper Level Bedroom(s)
Upper Level Bathroom-Full
Upper Level Bedroom(s)
Upper Level Bedroom(s)
Interior
Heating Forced Air
Cooling Central Air
Fireplace true
Appliance Dishwasher, Gas Range, Microwave
Laundry Laundry Room
Exterior
Garage Spaces 2.0
Fence Fenced
Street Surface Concrete,Paved
Garage true
Building
Dwelling Type Site Built
Foundation Slab
Sewer Public Sewer
Water City
Level or Stories Two
Structure Type Hardboard Siding
New Construction false
Schools
Elementary Schools J.V. Washam
Middle Schools Bailey
High Schools William Amos Hough
Others
Senior Community false
Acceptable Financing Cash, Conventional, FHA, VA Loan
Listing Terms Cash, Conventional, FHA, VA Loan
Special Listing Condition None
Virtual Tour https://www.listingsmagic.com/276075



