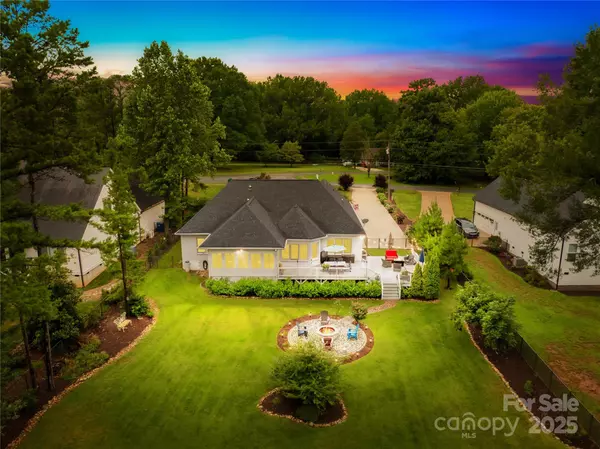UPDATED:
Key Details
Property Type Single Family Home
Sub Type Single Family Residence
Listing Status Active
Purchase Type For Sale
Square Footage 2,370 sqft
Price per Sqft $348
Subdivision Country Club Shores
MLS Listing ID 4289564
Style Ranch
Bedrooms 3
Full Baths 2
Half Baths 1
Construction Status Completed
HOA Fees $75/ann
HOA Y/N 1
Abv Grd Liv Area 2,370
Year Built 1998
Lot Size 0.570 Acres
Acres 0.57
Lot Dimensions 242x50x50x262x102
Property Sub-Type Single Family Residence
Property Description
Location
State NC
County Mecklenburg
Zoning GR
Body of Water Lake Norman
Rooms
Main Level Bedrooms 3
Main Level Family Room
Main Level Kitchen
Main Level Bedroom(s)
Main Level Bathroom-Full
Main Level Dining Room
Main Level Bedroom(s)
Main Level Breakfast
Main Level Primary Bedroom
Main Level Bathroom-Full
Main Level Laundry
Main Level Sunroom
Main Level Bathroom-Half
Interior
Interior Features Breakfast Bar, Built-in Features, Cable Prewire, Entrance Foyer, Garden Tub, Kitchen Island, Open Floorplan, Pantry, Storage, Walk-In Closet(s), Other - See Remarks
Heating Central, Forced Air, Natural Gas
Cooling Ceiling Fan(s), Central Air
Flooring Carpet, Tile, Wood
Fireplaces Type Family Room
Fireplace true
Appliance Dishwasher, Disposal, Exhaust Fan, Filtration System, Gas Range, Microwave, Plumbed For Ice Maker, Refrigerator with Ice Maker, Self Cleaning Oven, Tankless Water Heater, Washer/Dryer, Water Softener
Laundry Electric Dryer Hookup, Inside, Laundry Room, Main Level
Exterior
Exterior Feature Fire Pit, Hot Tub, In-Ground Irrigation
Garage Spaces 2.0
Fence Back Yard, Fenced, Full
Community Features Lake Access, Sidewalks, Street Lights
Utilities Available Cable Available, Electricity Connected, Natural Gas, Underground Utilities
Waterfront Description Boat Ramp – Community
Roof Type Shingle
Street Surface Concrete,Paved
Accessibility Two or More Access Exits, Bath Grab Bars, Swing In Door(s)
Porch Covered, Front Porch, Patio, Rear Porch
Garage true
Building
Lot Description Green Area, Level, Other - See Remarks
Dwelling Type Site Built
Foundation Crawl Space
Sewer Septic Installed
Water City
Architectural Style Ranch
Level or Stories One
Structure Type Brick Full
New Construction false
Construction Status Completed
Schools
Elementary Schools Cornelius
Middle Schools Bailey
High Schools William Amos Hough
Others
HOA Name Country Club Shores Property HOA
Senior Community false
Restrictions No Representation
Acceptable Financing Cash, Conventional, VA Loan
Horse Property None
Listing Terms Cash, Conventional, VA Loan
Special Listing Condition None
Virtual Tour https://tours.loveitlisting.com/22312johngamblerd



