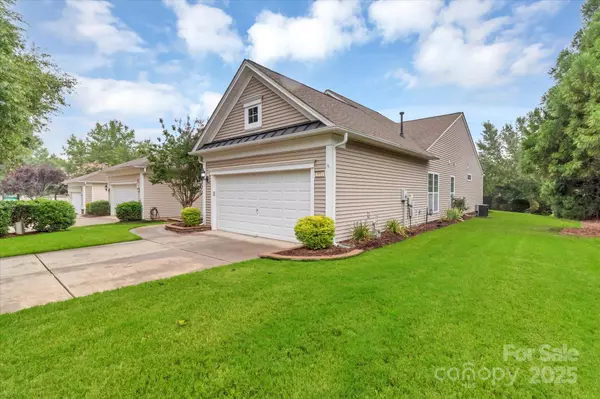UPDATED:
Key Details
Property Type Single Family Home
Sub Type Single Family Residence
Listing Status Active
Purchase Type For Sale
Square Footage 1,367 sqft
Price per Sqft $281
Subdivision Sun City Carolina Lakes
MLS Listing ID 4290352
Bedrooms 2
Full Baths 2
HOA Fees $364/mo
HOA Y/N 1
Abv Grd Liv Area 1,367
Year Built 2009
Lot Size 6,969 Sqft
Acres 0.16
Property Sub-Type Single Family Residence
Property Description
HOA Capital Contribution Fee & set up fee paid by buyer at closing.
Location
State SC
County Lancaster
Zoning PDD
Rooms
Main Level Bedrooms 2
Main Level Primary Bedroom
Main Level Living Room
Main Level Kitchen
Main Level Dining Area
Main Level Sunroom
Main Level Bedroom(s)
Main Level Bathroom-Full
Main Level Bathroom-Full
Main Level Laundry
Interior
Interior Features Kitchen Island, Pantry, Walk-In Closet(s)
Heating Forced Air, Natural Gas
Cooling Ceiling Fan(s), Central Air
Fireplaces Type Other - See Remarks
Fireplace true
Appliance Dishwasher, Disposal, Electric Range, Microwave, Refrigerator, Washer/Dryer
Laundry Laundry Closet
Exterior
Garage Spaces 2.0
Fence Back Yard
Community Features Fifty Five and Older, Clubhouse, Dog Park, Fitness Center, Game Court, Golf, Indoor Pool, Lake Access, Outdoor Pool, Playground, Putting Green, Sidewalks, Street Lights, Tennis Court(s), Walking Trails
Roof Type Shingle
Street Surface Concrete,Paved
Porch Front Porch, Patio
Garage true
Building
Lot Description Corner Lot
Dwelling Type Site Built
Foundation Slab
Builder Name Pulte
Sewer County Sewer
Water County Water
Level or Stories One
Structure Type Vinyl
New Construction false
Schools
Elementary Schools Unspecified
Middle Schools Unspecified
High Schools Unspecified
Others
HOA Name Associa Carolinas
Senior Community true
Acceptable Financing Cash, Conventional, FHA, VA Loan
Listing Terms Cash, Conventional, FHA, VA Loan
Special Listing Condition None



