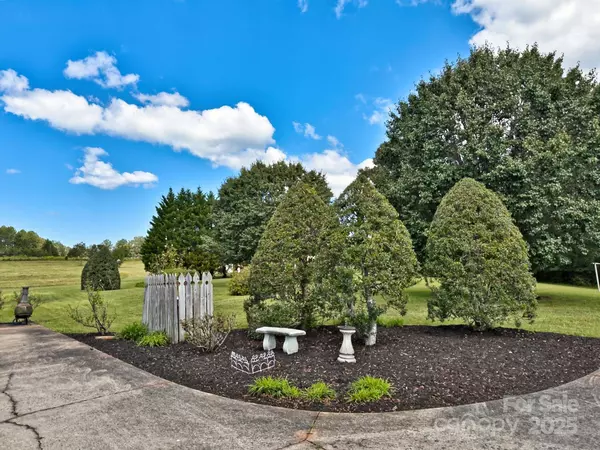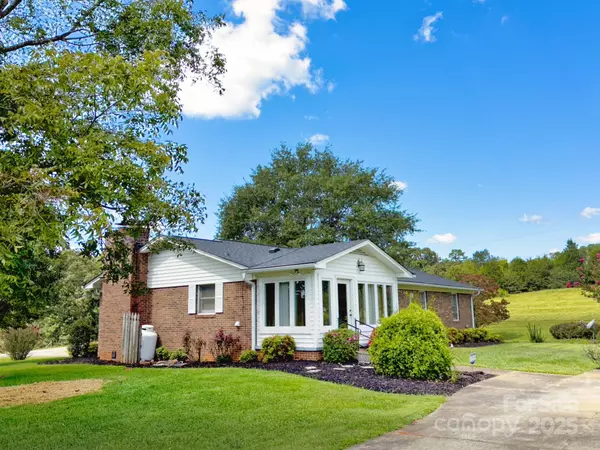
UPDATED:
Key Details
Property Type Single Family Home
Sub Type Single Family Residence
Listing Status Active
Purchase Type For Sale
Square Footage 2,528 sqft
Price per Sqft $177
MLS Listing ID 4302195
Style Ranch
Bedrooms 3
Full Baths 3
Abv Grd Liv Area 1,624
Year Built 1980
Lot Size 2.980 Acres
Acres 2.98
Property Sub-Type Single Family Residence
Property Description
Location
State NC
County Rutherford
Zoning None
Rooms
Basement Basement Garage Door, Exterior Entry, Full, Interior Entry, Walk-Out Access
Main Level Bedrooms 3
Interior
Heating Heat Pump
Cooling Heat Pump
Flooring Carpet, Parquet, Vinyl, Wood
Fireplaces Type Family Room, Living Room
Fireplace true
Appliance Dishwasher, Electric Cooktop, Refrigerator, Wall Oven
Laundry Laundry Room
Exterior
Garage Spaces 2.0
Roof Type Shingle
Street Surface Concrete,Paved
Porch Front Porch, Patio
Garage true
Building
Dwelling Type Site Built
Foundation Basement
Sewer Septic Installed
Water City
Architectural Style Ranch
Level or Stories One
Structure Type Brick Full
New Construction false
Schools
Elementary Schools Unspecified
Middle Schools Unspecified
High Schools Unspecified
Others
Senior Community false
Restrictions No Restrictions
Acceptable Financing Cash, Conventional, FHA, USDA Loan, VA Loan
Listing Terms Cash, Conventional, FHA, USDA Loan, VA Loan
Special Listing Condition None
GET MORE INFORMATION




