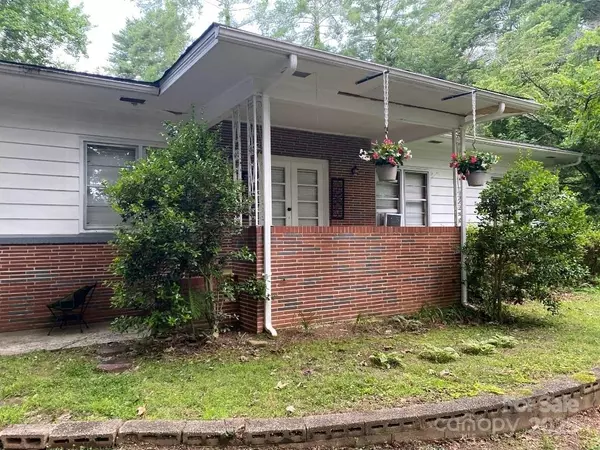
UPDATED:
Key Details
Property Type Single Family Home
Sub Type Single Family Residence
Listing Status Active
Purchase Type For Sale
Square Footage 1,800 sqft
Price per Sqft $197
MLS Listing ID 4310140
Style Ranch
Bedrooms 3
Full Baths 2
Abv Grd Liv Area 1,800
Year Built 1953
Lot Size 2.000 Acres
Acres 2.0
Property Sub-Type Single Family Residence
Property Description
Location
State NC
County Polk
Zoning M
Rooms
Guest Accommodations Main Level Garage
Main Level Bedrooms 3
Main Level Primary Bedroom
Main Level Bedroom(s)
Main Level Bathroom-Full
Main Level Bedroom(s)
Main Level Dining Room
Main Level Bathroom-Full
Main Level Kitchen
Main Level Living Room
Interior
Interior Features Kitchen Island
Heating Floor Furnace, Natural Gas
Cooling Window Unit(s)
Flooring Carpet, Linoleum, Tile, Wood
Fireplaces Type Family Room, Wood Burning
Fireplace true
Appliance Dishwasher, Disposal, Gas Range, Microwave, Refrigerator
Laundry In Bathroom
Exterior
Garage Spaces 2.0
Carport Spaces 1
Utilities Available Electricity Connected, Natural Gas
Roof Type Shingle
Street Surface Gravel,Paved
Porch Covered, Front Porch, Patio
Garage true
Building
Lot Description Private, Sloped, Wooded
Dwelling Type Site Built
Foundation Crawl Space
Sewer Public Sewer
Water City
Architectural Style Ranch
Level or Stories One
Structure Type Brick Full,Brick Partial,Wood
New Construction false
Schools
Elementary Schools Tryon
Middle Schools Polk
High Schools Polk
Others
Senior Community false
Acceptable Financing Cash, Conventional, FHA, VA Loan
Listing Terms Cash, Conventional, FHA, VA Loan
Special Listing Condition None
GET MORE INFORMATION




