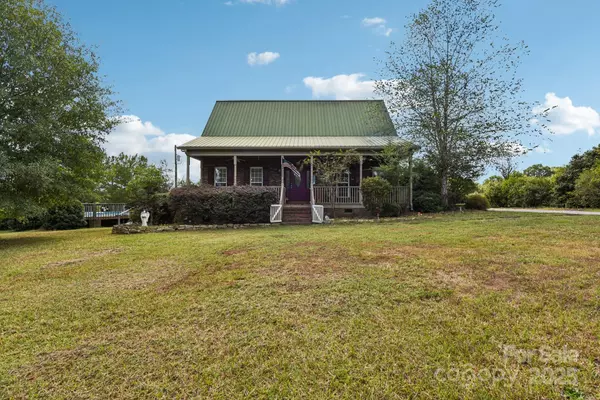
UPDATED:
Key Details
Property Type Single Family Home
Sub Type Single Family Residence
Listing Status Active
Purchase Type For Sale
Square Footage 2,693 sqft
Price per Sqft $155
MLS Listing ID 4309906
Bedrooms 4
Full Baths 2
Half Baths 1
Abv Grd Liv Area 2,693
Year Built 2003
Lot Size 1.330 Acres
Acres 1.33
Property Sub-Type Single Family Residence
Property Description
Experience peaceful country living in this beautifully maintained Buford home, nestled on a spacious 1.33-acre lot. A welcoming covered front porch sets the tone for relaxing evenings, while inside, warm wood floors and a cozy gas-log double fireplace create a comfortable and inviting atmosphere.
The kitchen is thoughtfully updated with quartz countertops, stainless steel appliances, a generous island with an electric cooktop, and a built-in water filtration system—ideal for cooking and entertaining. The primary suite is conveniently located on the main floor and includes two closets and a full ensuite bath, while a guest half bath is also located on the main level.
Upstairs, you'll find two additional bedrooms, a full bath, and a rustic all-wood bonus room (or optional fourth bedroom) offering abundant storage and versatility. Step outside to enjoy the expansive two-tiered deck that wraps around the above-ground pool, complete with a newer pump for easy maintenance. A durable metal roof enhances energy efficiency, and the large front and backyard provide plenty of space for gatherings, gardening, or simply enjoying the serene setting.
Located approximately 15 minutes from Pageland's Food Lion, and within easy reach of The Ball Theatre in Pageland, SC, and 22 minutes from Crown Cinema in Lancaster, SC, this home combines quiet country charm with convenient access to nearby amenities.
25 from Waxhaw NC historical city with authentic charm , many high quality good food, coffee shops, ice cream place & delicious bakeries + less than 25min from Monroe with all conveniences.
Location
State SC
County Lancaster
Zoning RR
Rooms
Main Level Bedrooms 1
Interior
Interior Features Attic Stairs Pulldown, Garden Tub, Kitchen Island, Pantry, Walk-In Closet(s)
Heating Heat Pump
Cooling Ceiling Fan(s), Central Air
Flooring Carpet, Vinyl, Wood
Fireplaces Type Family Room
Fireplace true
Appliance Dishwasher, Disposal, Oven, Plumbed For Ice Maker, Refrigerator
Laundry Laundry Room
Exterior
Exterior Feature Storage
Garage Spaces 2.0
Fence Back Yard
Pool Above Ground
Utilities Available Cable Available
Roof Type Metal
Street Surface Concrete,Paved
Porch Deck, Front Porch, Patio
Garage true
Building
Dwelling Type Site Built
Foundation Crawl Space
Sewer Septic Installed
Water County Water
Level or Stories Two
Structure Type Brick Full
New Construction false
Schools
Elementary Schools Unspecified
Middle Schools Unspecified
High Schools Unspecified
Others
Senior Community false
Acceptable Financing Cash, Conventional, FHA, Nonconforming Loan, USDA Loan, VA Loan
Listing Terms Cash, Conventional, FHA, Nonconforming Loan, USDA Loan, VA Loan
Special Listing Condition None
Virtual Tour https://www.zillow.com/view-imx/f6dc5317-7e2d-46b3-91c5-2ab47ddac71b?initialViewType=pano
GET MORE INFORMATION




