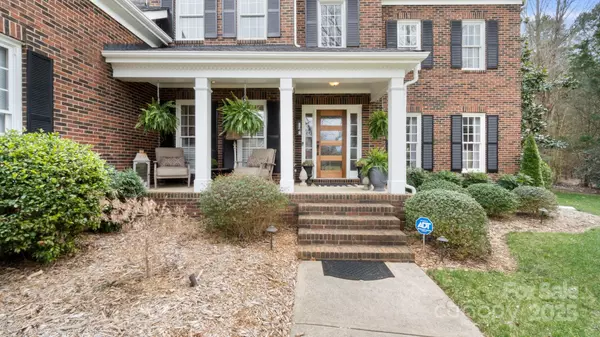For more information regarding the value of a property, please contact us for a free consultation.
Key Details
Sold Price $1,040,000
Property Type Single Family Home
Sub Type Single Family Residence
Listing Status Sold
Purchase Type For Sale
Square Footage 3,681 sqft
Price per Sqft $282
Subdivision Canterfield Creek
MLS Listing ID 4231208
Sold Date 06/23/25
Bedrooms 5
Full Baths 3
Construction Status Completed
HOA Fees $60/Semi-Annually
HOA Y/N 1
Abv Grd Liv Area 3,681
Year Built 1998
Lot Size 0.630 Acres
Acres 0.63
Property Sub-Type Single Family Residence
Property Description
Impeccably designed brick home, nestled on a cul-de-sac with spacious yard in sought-after Canterfield Creek! Enter through the covered rocking chair front porch to the main level, featuring hardwood floors, fresh neutral paint, custom carpentry and stylish designer lighting. Big, open kitchen features white cabinetry with island, granite counters, stainless steel appliances, and subway tile backsplash. Plumbed for gas cooktop conversion if buyer prefers. Guest room on main level currently serves as an office and adjoins a full bath with walk-in shower. Impressive two-story Great Room offers gas logs, custom carpentry, big windows and private backyard views. Upstairs, the expansive Primary Suite includes a versatile flex room with electric fireplace, ideal for an office, workout area, or relaxation/sitting room. The upper level also features a large bonus/bed room and two additional bedrooms plus a full bath. Three car garage and irrigation system. Zoned for top-rated Marvin Schools!
Location
State NC
County Union
Zoning Res
Rooms
Primary Bedroom Level Upper
Main Level Bedrooms 1
Interior
Interior Features Attic Stairs Pulldown, Entrance Foyer, Garden Tub, Kitchen Island, Open Floorplan, Pantry, Walk-In Closet(s)
Heating Forced Air, Natural Gas
Cooling Central Air
Flooring Carpet, Hardwood, Tile
Fireplaces Type Gas Log, Great Room
Fireplace true
Appliance Dishwasher, Electric Cooktop, Microwave, Wall Oven
Laundry Electric Dryer Hookup, Laundry Room, Main Level, Sink, Washer Hookup
Exterior
Garage Spaces 3.0
Community Features Clubhouse, Outdoor Pool, Pond, Walking Trails
Utilities Available Cable Available, Electricity Connected, Natural Gas
Roof Type Shingle
Street Surface Concrete,Paved
Porch Covered, Deck, Front Porch
Garage true
Building
Lot Description Level
Foundation Crawl Space
Builder Name Shea Homes
Sewer County Sewer
Water County Water
Level or Stories Two
Structure Type Brick Full
New Construction false
Construction Status Completed
Schools
Elementary Schools Marvin
Middle Schools Marvin Ridge
High Schools Marvin Ridge
Others
HOA Name Hawthorne Management
Senior Community false
Restrictions Architectural Review,Building,Livestock Restriction,No Representation,Subdivision
Acceptable Financing Cash, Conventional, VA Loan
Listing Terms Cash, Conventional, VA Loan
Special Listing Condition None
Read Less Info
Want to know what your home might be worth? Contact us for a FREE valuation!

Our team is ready to help you sell your home for the highest possible price ASAP
© 2026 Listings courtesy of Canopy MLS as distributed by MLS GRID. All Rights Reserved.
Bought with Zipporah Poznyur • The Agency - Charlotte
GET MORE INFORMATION




