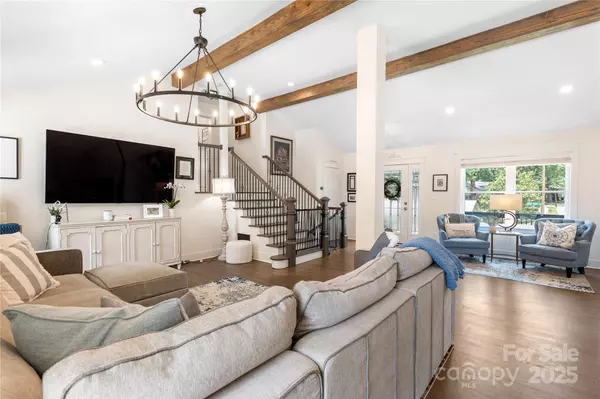For more information regarding the value of a property, please contact us for a free consultation.
Key Details
Sold Price $977,000
Property Type Single Family Home
Sub Type Single Family Residence
Listing Status Sold
Purchase Type For Sale
Square Footage 2,645 sqft
Price per Sqft $369
Subdivision Sherwood Forest
MLS Listing ID 4266749
Sold Date 08/12/25
Bedrooms 4
Full Baths 3
Abv Grd Liv Area 2,645
Year Built 1970
Lot Size 0.450 Acres
Acres 0.45
Property Sub-Type Single Family Residence
Property Description
Welcome to this beautifully renovated home situated on nearly half an acre in one of Charlotte's hottest neighborhoods- Sherwood Forest! This home features an open-concept main level with vaulted ceilings and wood beams that create a bright and spacious feel. The kitchen is a true highlight, showcasing quartz countertops, a 36” six-burner gas range, and a full stainless steel appliance package.The backyard is a true oasis, featuring a 2023 Anthony & Sylvan custom build saltwater pool. It is fully heated with a 10 year warranty, and completely operable from the app! Perfect for entertaining, the lower level offers a cozy den with a fireplace, a custom built wine bar, a guest bedroom and bath, and a laundry room. Upstairs, you'll find two additional bedrooms, a full hall bath, and a generous primary suite complete with an ensuite bath and customized walk-in closet. Recent upgrades are a fully encapsulated crawl space, a water filtration system for the entire house, and upgraded plumbing.
Location
State NC
County Mecklenburg
Zoning R3
Rooms
Guest Accommodations Main Level
Interior
Heating Natural Gas
Cooling Ceiling Fan(s), Central Air
Flooring Tile, Vinyl
Fireplaces Type Living Room
Fireplace true
Appliance Bar Fridge, Dishwasher, Microwave, Oven, Refrigerator
Laundry Laundry Room
Exterior
Carport Spaces 2
Fence Back Yard, Fenced
Pool In Ground, Outdoor Pool, Pool/Spa Combo
Roof Type Shingle
Street Surface Concrete,Paved
Garage true
Building
Foundation Crawl Space
Sewer Public Sewer
Water City
Level or Stories Split Level
Structure Type Brick Full,Vinyl
New Construction false
Schools
Elementary Schools Billingsville / Cotswold
Middle Schools Alexander Graham
High Schools Myers Park
Others
Senior Community false
Acceptable Financing Cash, Conventional
Listing Terms Cash, Conventional
Special Listing Condition None
Read Less Info
Want to know what your home might be worth? Contact us for a FREE valuation!

Our team is ready to help you sell your home for the highest possible price ASAP
© 2025 Listings courtesy of Canopy MLS as distributed by MLS GRID. All Rights Reserved.
Bought with Madison Gardner • Corcoran HM Properties



